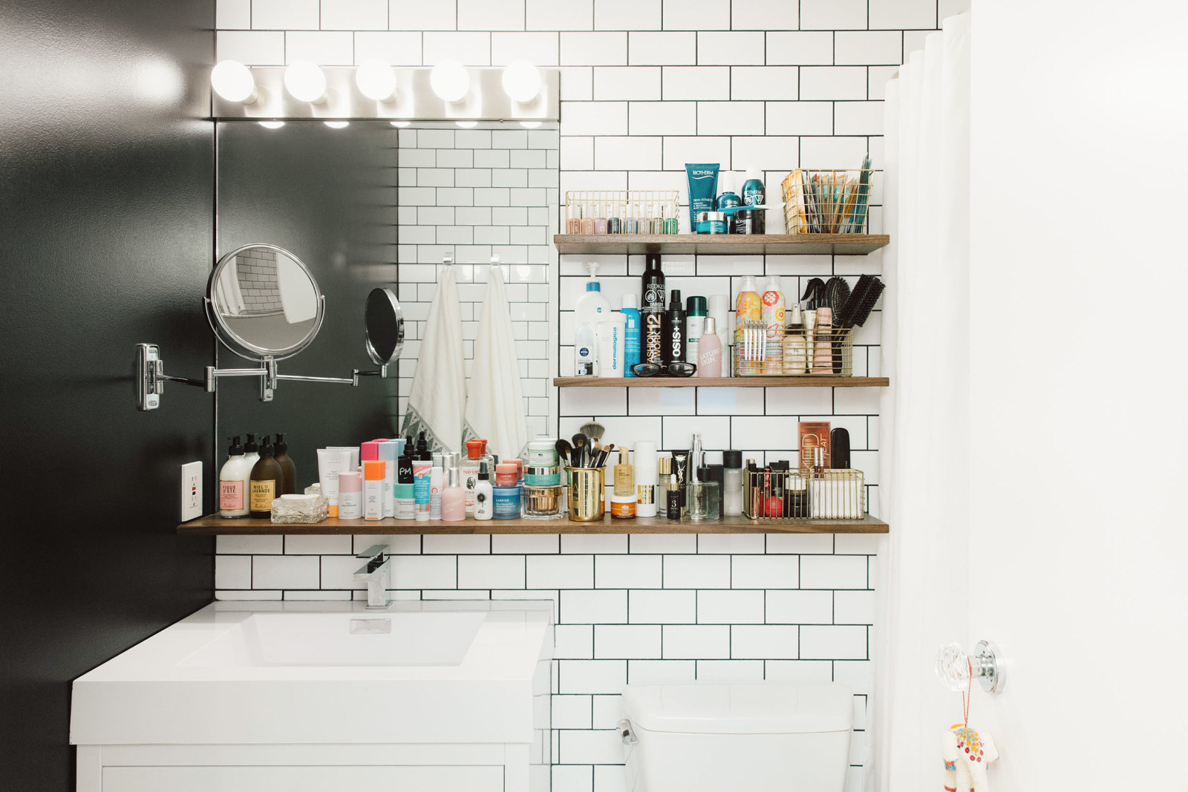
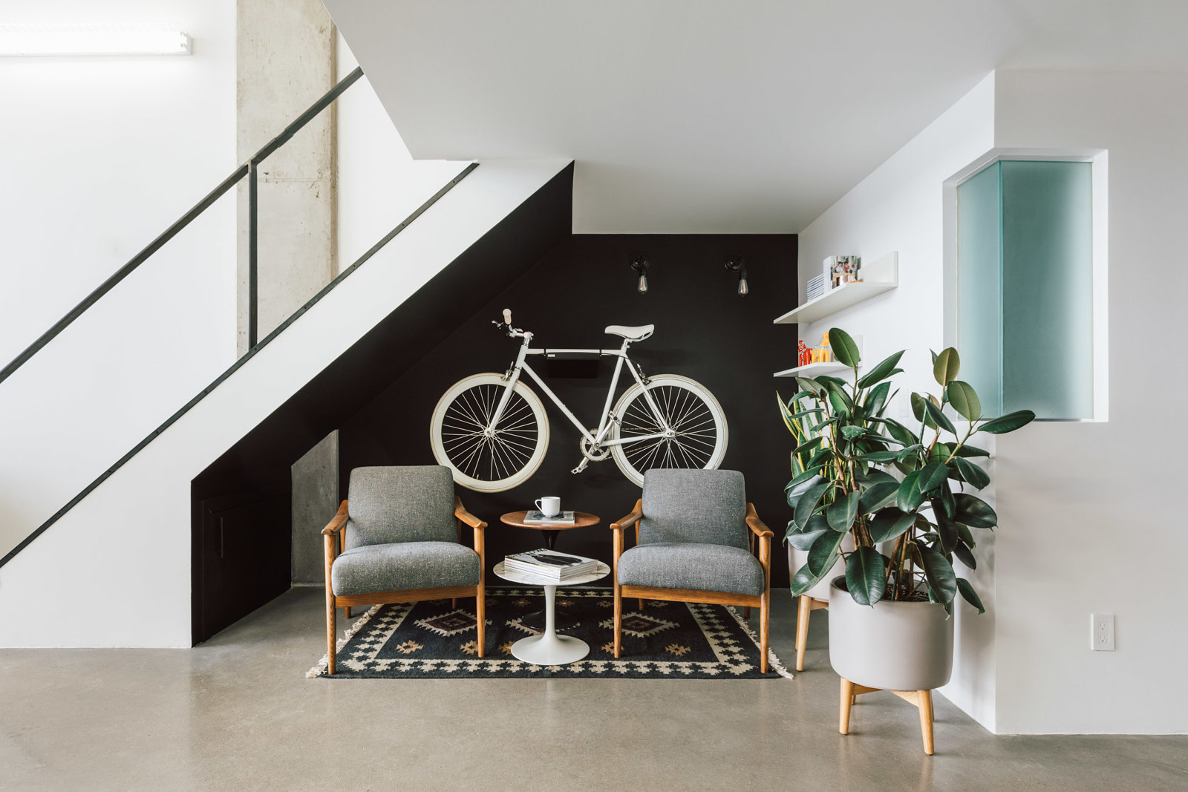
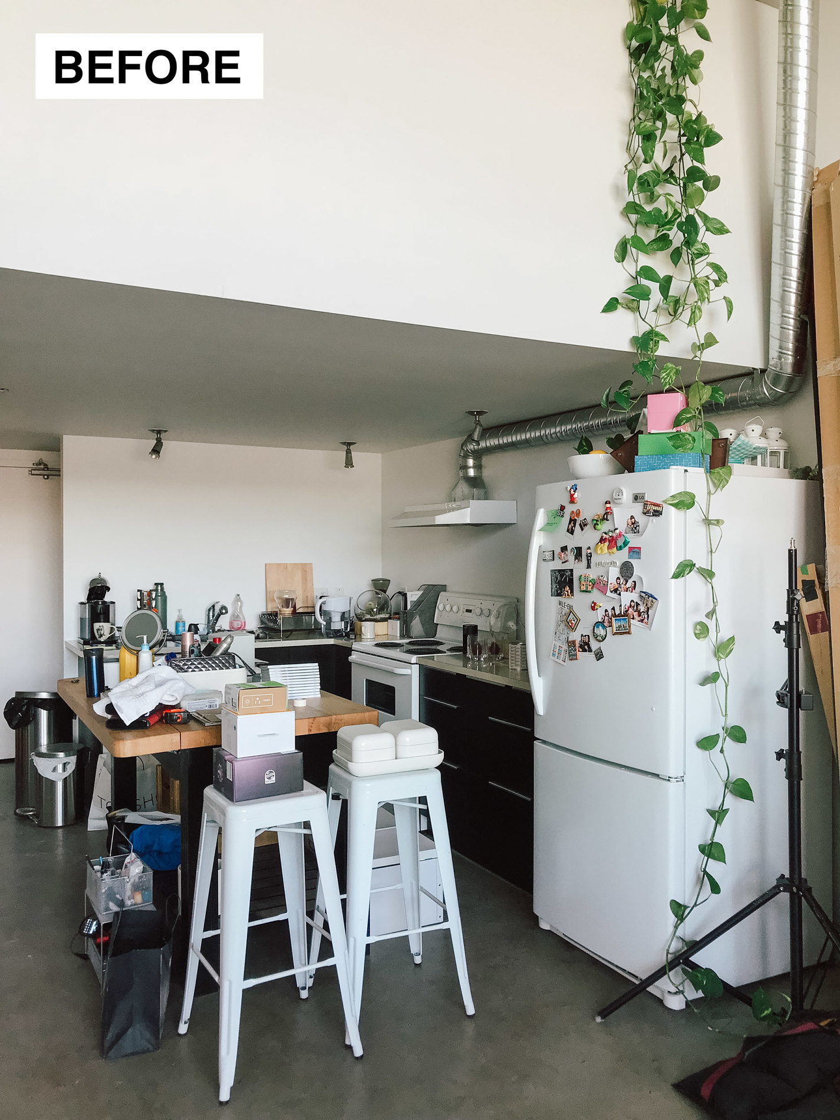
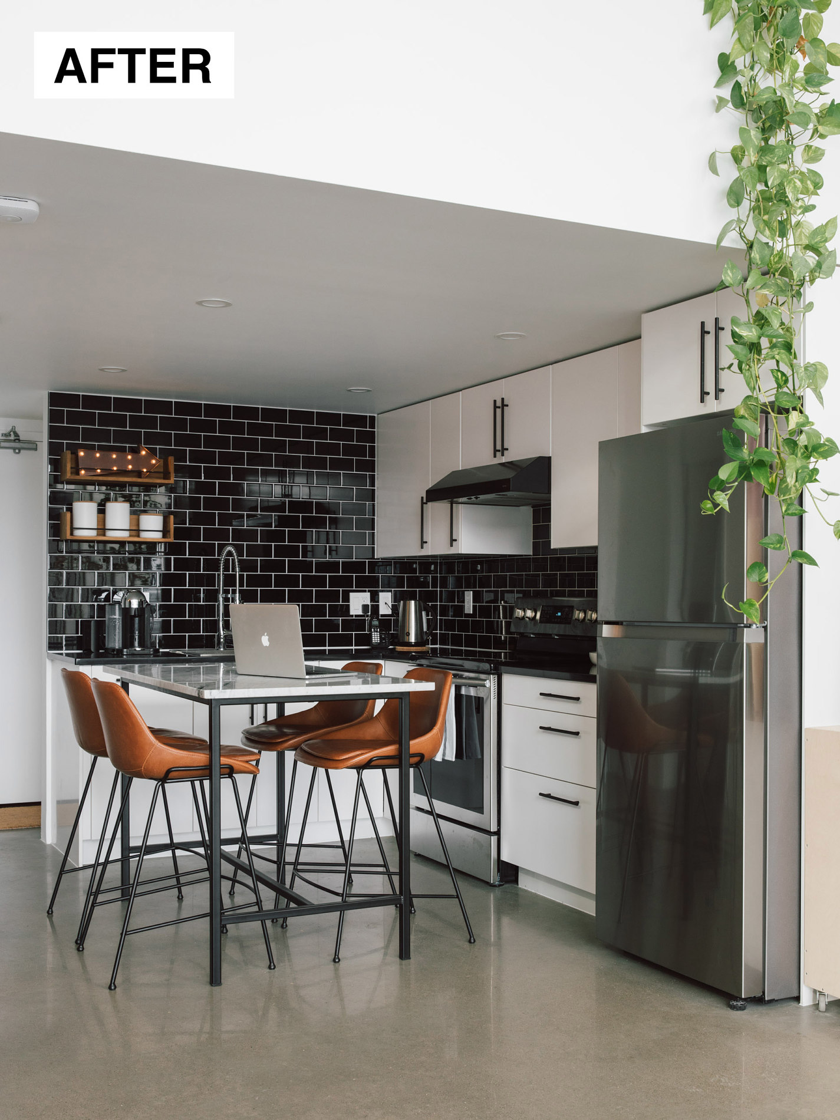
A few years ago we bought a studio space in Calgary, we were shooting a lot of stock photography at the time and as we started acquiring more and more gear we no longer had room for it at home. We also needed a space where we could create during the winter time. The purchase of the studio was the first time that my parents acknowledged that our jobs are in fact ‘real’ and not just some flighty made up career (for them the only ‘real’ jobs were accounting, medicine and law), and they helped us with this milestone move. The space we moved into had YELLOW walls, cheap, open Ikea kitchen shelves and cabinets and a really unnecessarily oversized fridge. We immediately painted the walls white and took off the shelving but the rest was a project left for a later time. We suffered through looking at this previous owners hack job of a face lift for two whole years! We had the ugliest fitted bathtub that was literally never used, I just closed the shower curtain and pretended it wasn’t even there. For the ultimate before photos check out these original listing shots I found:
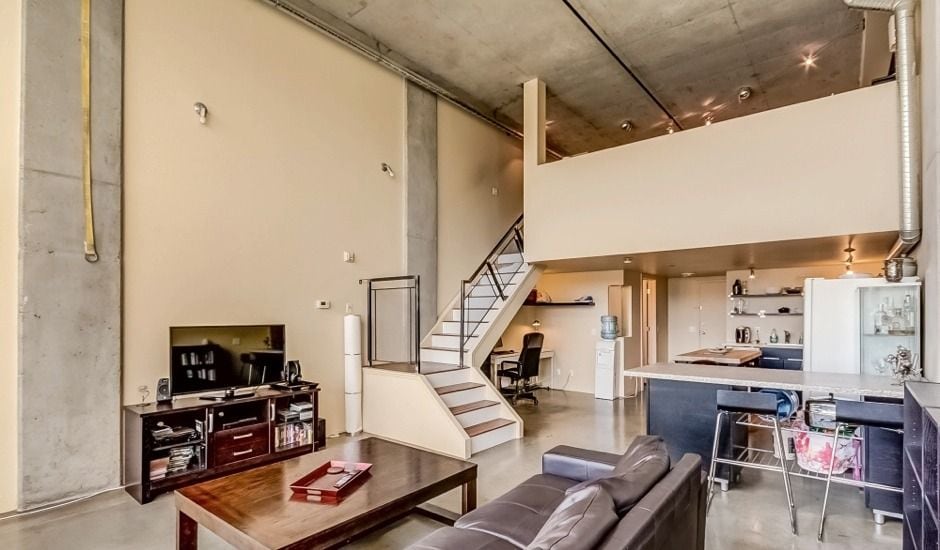
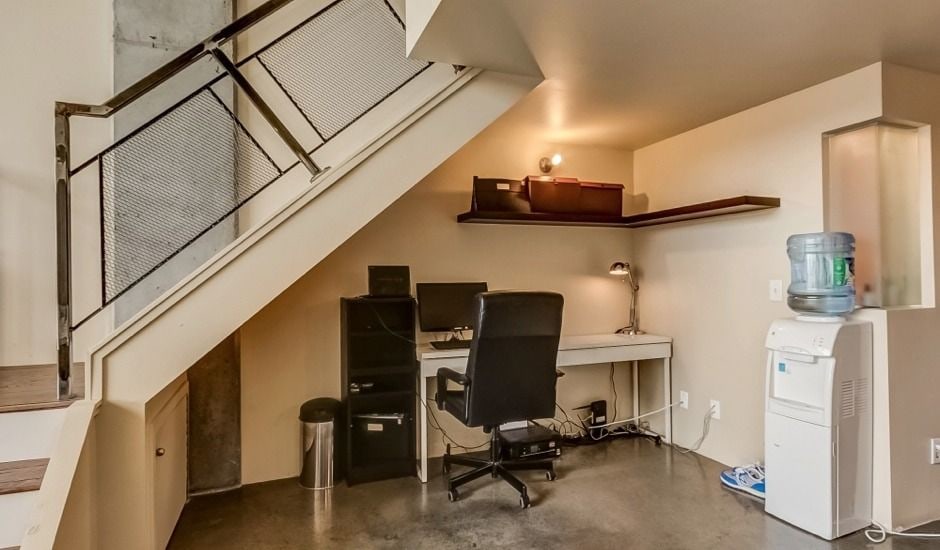
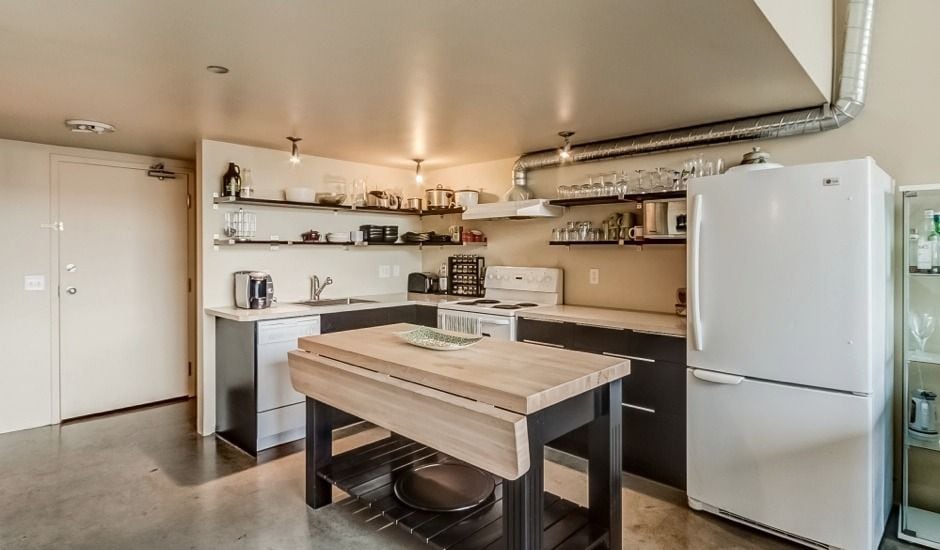
Just WOW, am I right? Honestly who chooses this to be the colour they look at on a daily basis?! Notice the light fixtures in the kitchen straight away, I will be coming back to this a little bit later.
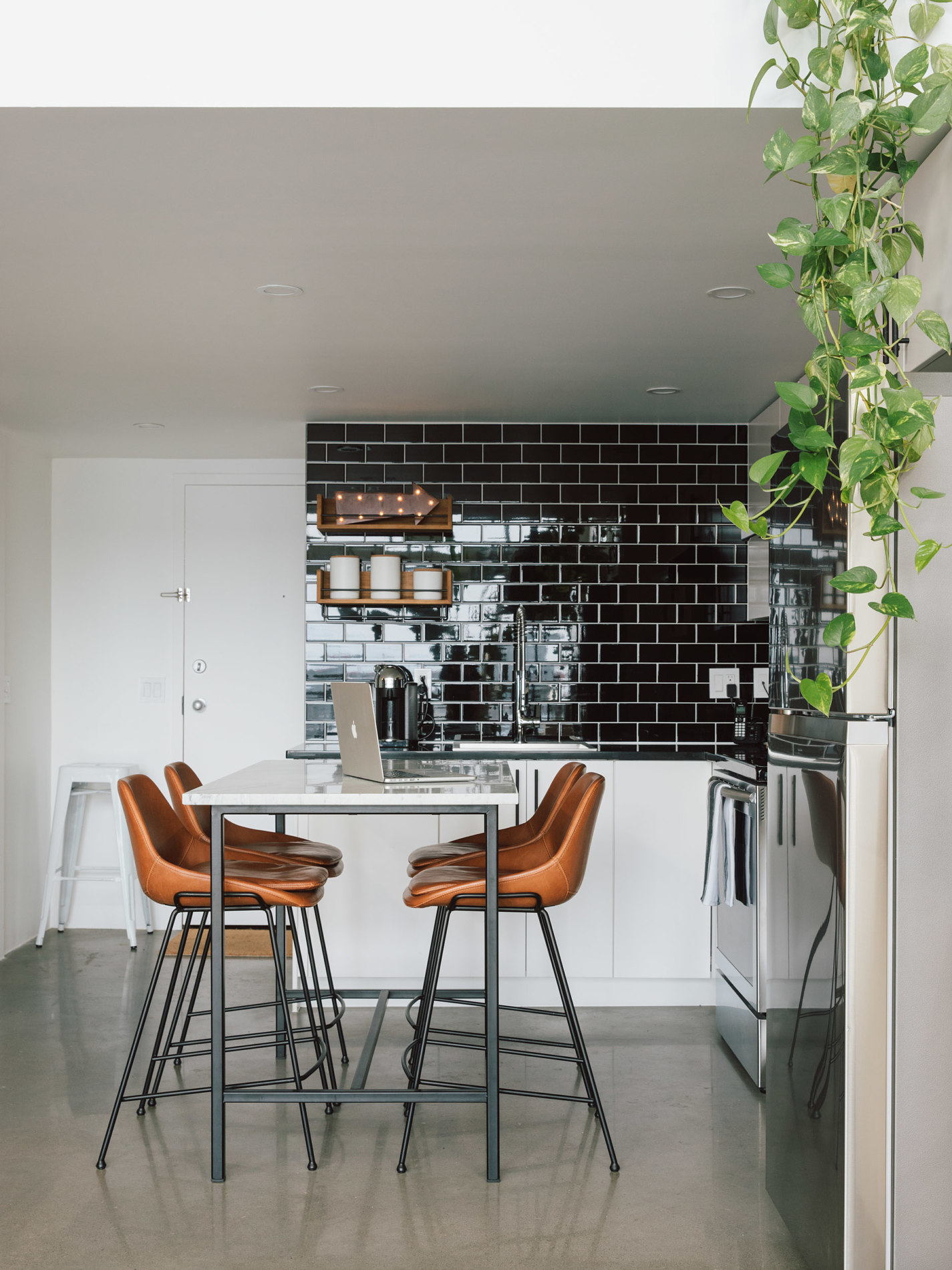
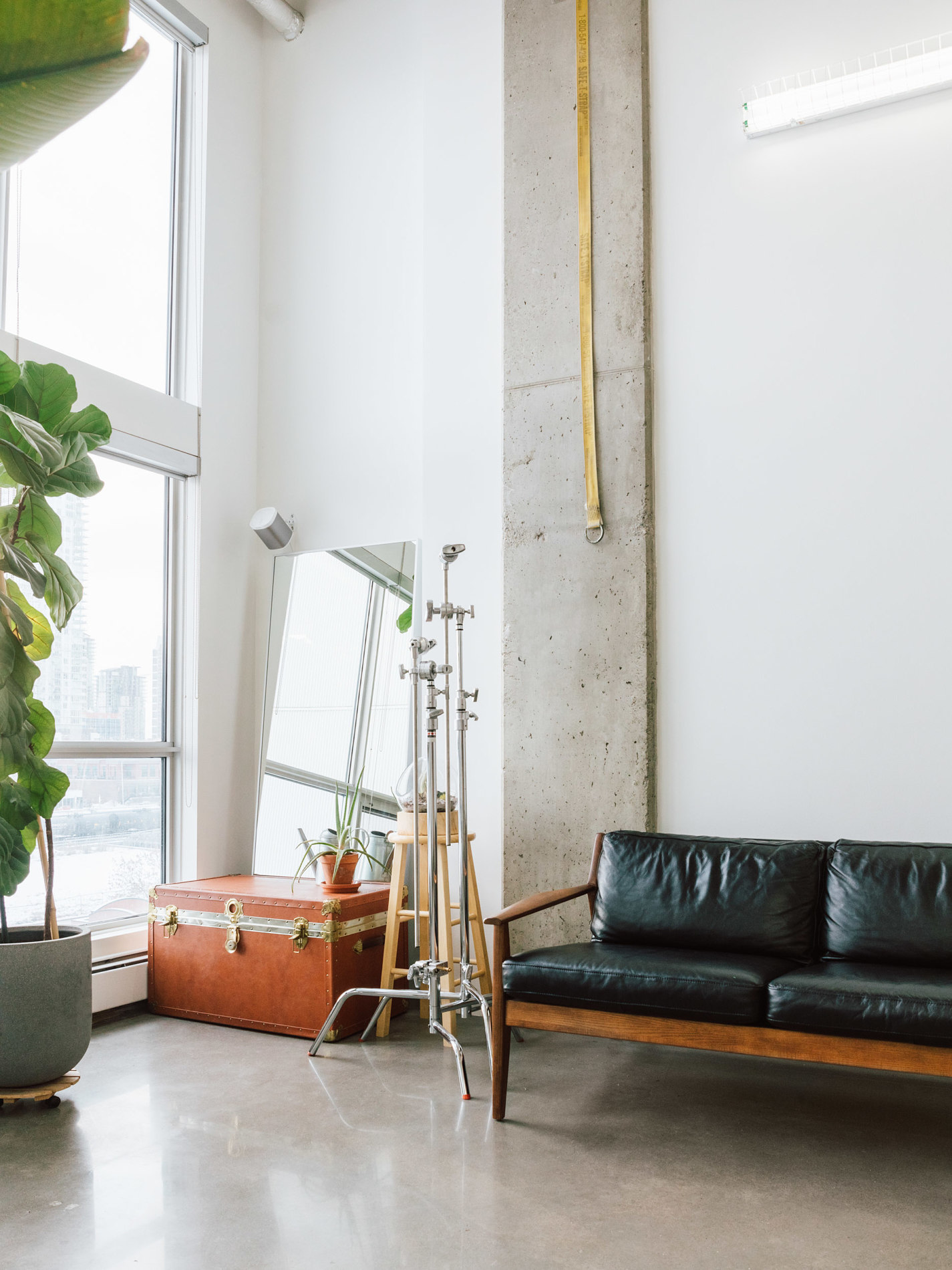
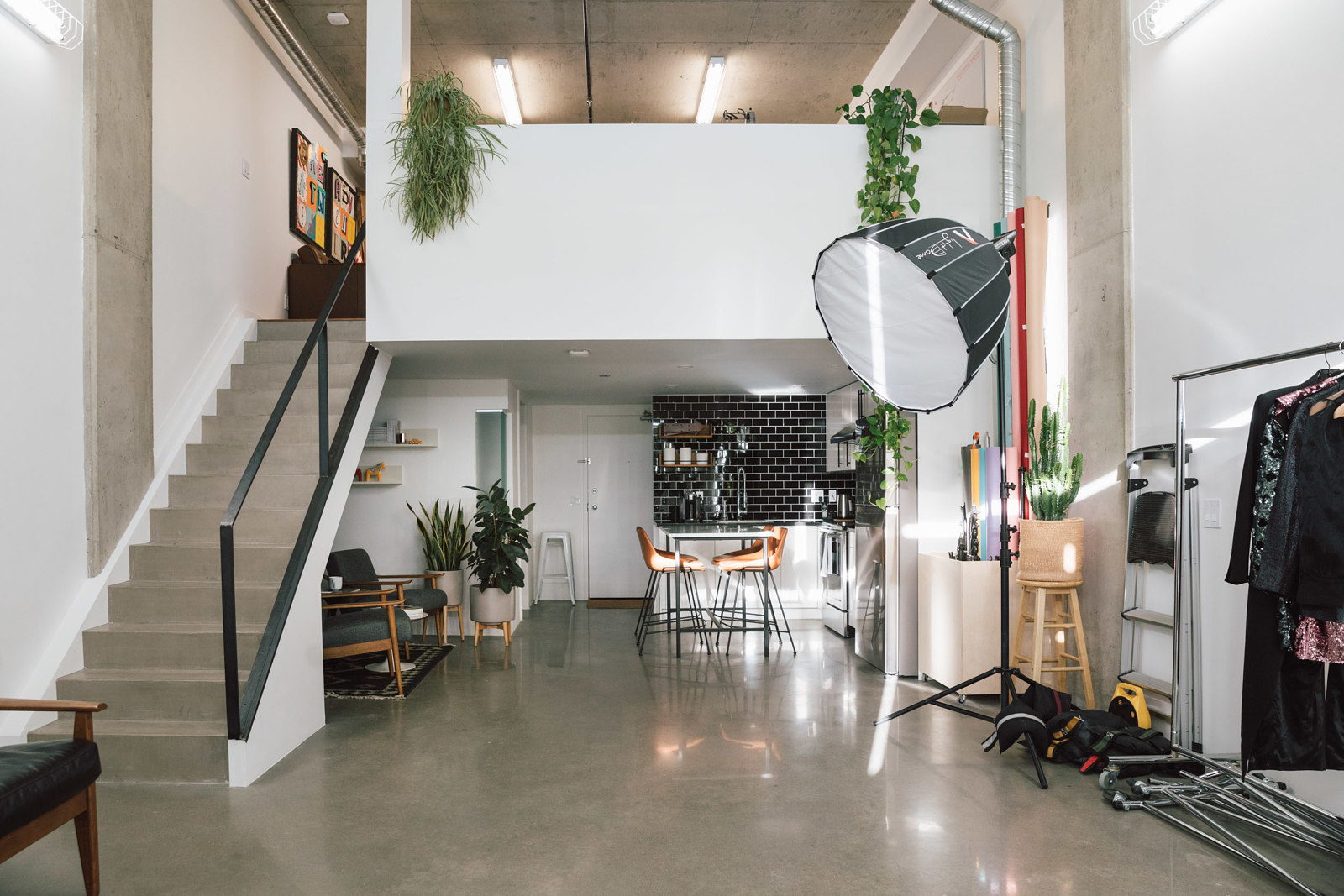
Finally in may I decided it was time to demolish this mess and create the space we dreamed up for the perfect studio. The planning was quite quick as we only needed one contractor to do the majority of the work. We found George toward the end of our apartment renovation when he had to come in and correct/finish the previous guys’ mistakes. George is polish, thus knows how to do everything and I can’t believe we did anything before we knew him. I didn’t draw up any plans or make a budget, I estimated the total cost of everything (got pretty close to this gauge) and explained what I wanted to George and made sure I was there to monitor the progress to ensure it goes according to plan. The worst thing you can do is leave your comments or concerns for when the work is done, it’s an insane waste of time and money when everything has to be taken apart and redone. Always think proactively.
The biggest transformation was going to be the bathroom because every single thing was getting replaced. We took out the tub and planned to install a shower instead, and instead of having a vanity that runs the full length of the room we made space for shelving and storage that we badly needed. The problems started right away, of course, when we realized that the shower floor had to be built up. Instead of pushing the pipes down, which is what you’d ideally be doing. We had to build around the existing drain because the concrete floors were not easy to break through (trying could have potentially caused a lot of damage to the units below us and we were not willing to take that chance). Luckily I found a fabricator in Ontario who makes custom low profile shower grates which allowed us to keep the floor as low as possible without sacrificing the height of the cabin. It would have been a really bad look if only people under 5’8″ would be able to stand up in the shower. The drain cost about 10 x more than a standard store bough drain but we sucked it up, in the end it was 100% worth it, without it we would not have been able to make this happen. We were also able to customize the width of the grate as needed. This process made me realize once again how limiting apartment spaces can be, especially if badly planned from the initial build. The positioning of our toilet is also not the greatest but because of the concrete flooring we wouldn’t be able to move it even if we wanted to.
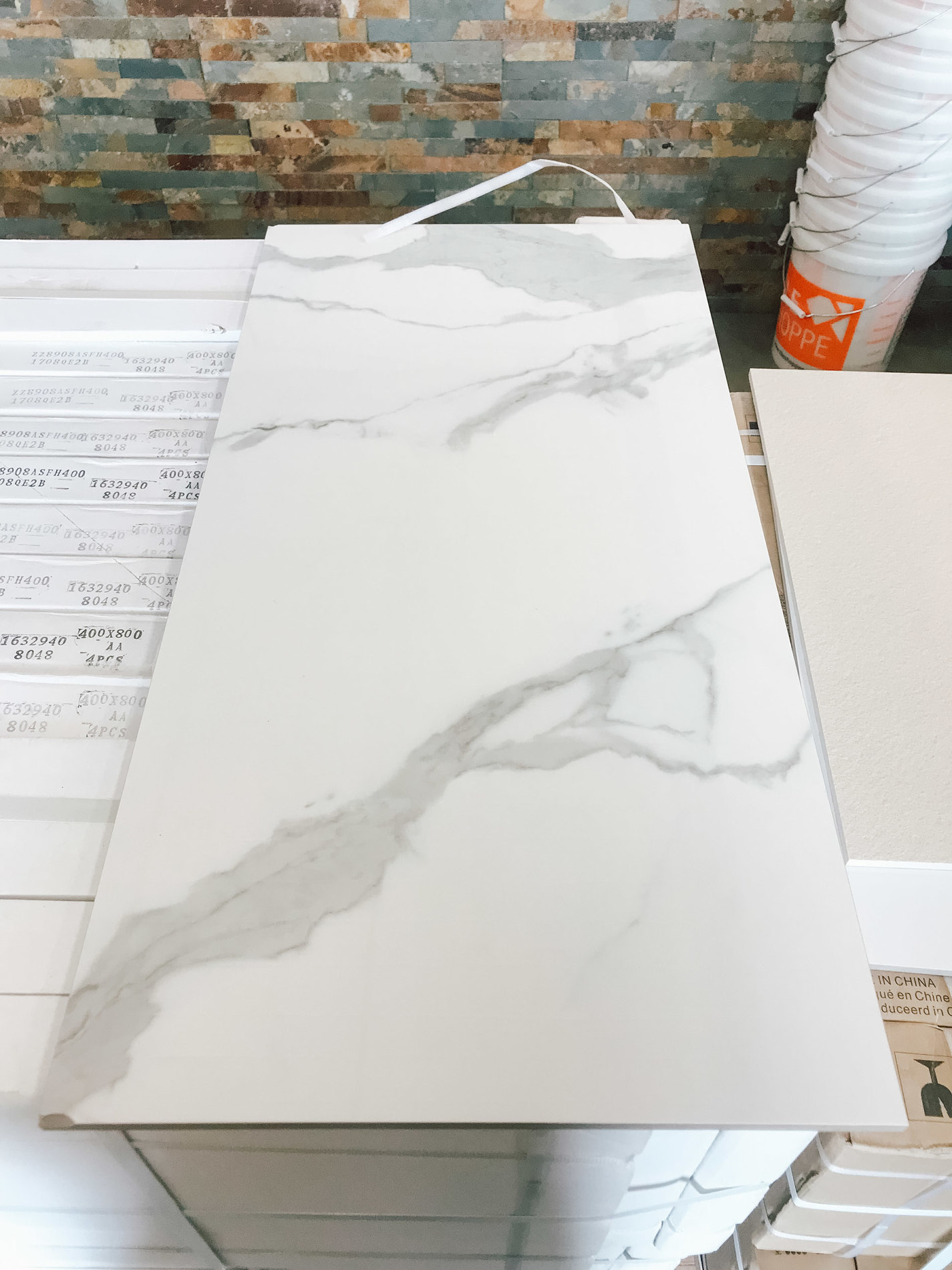
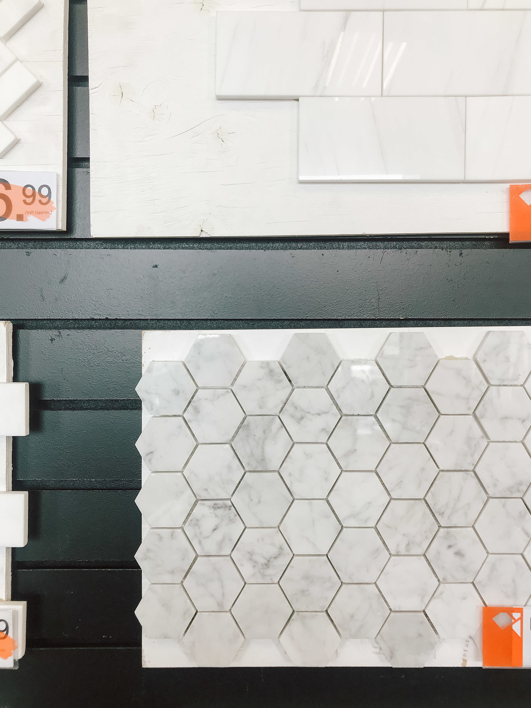
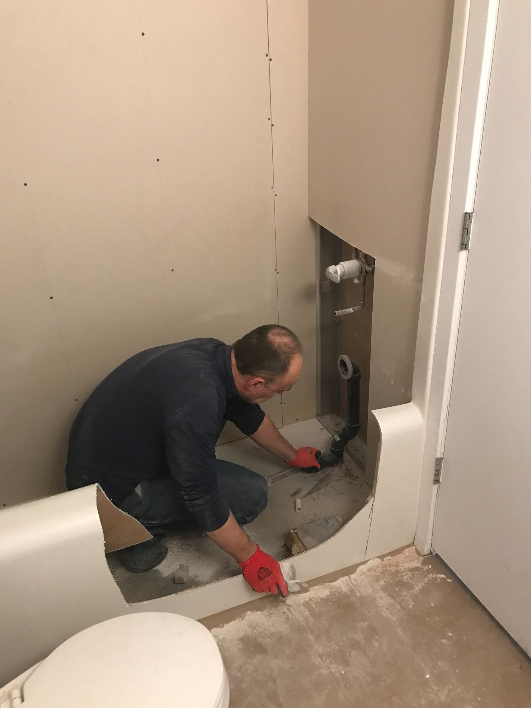
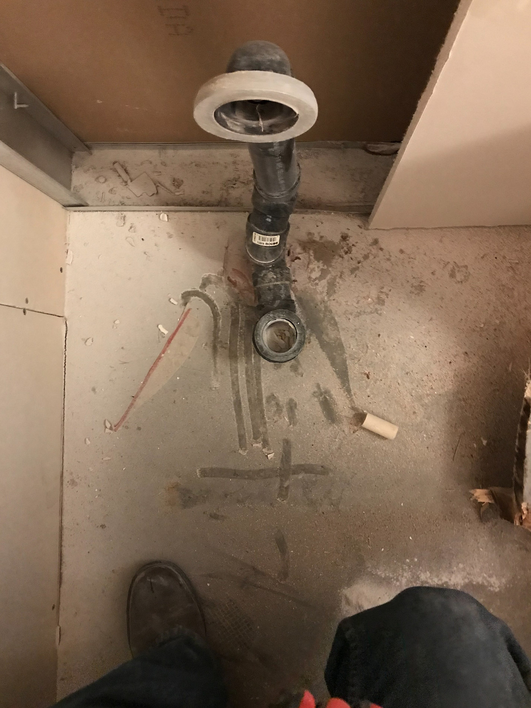
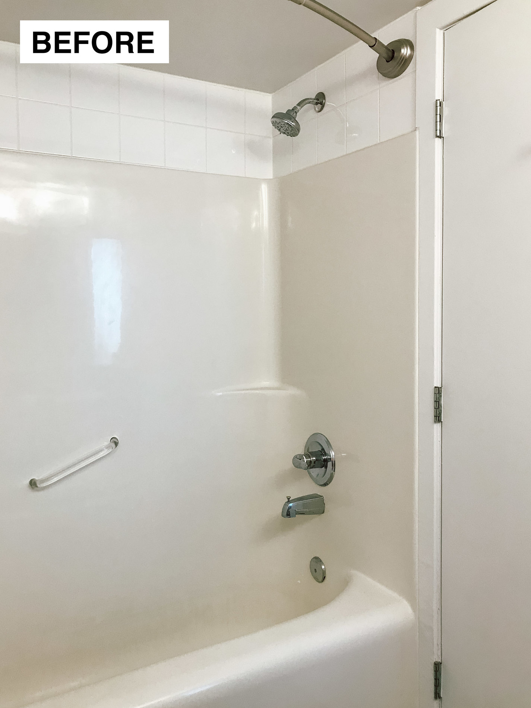
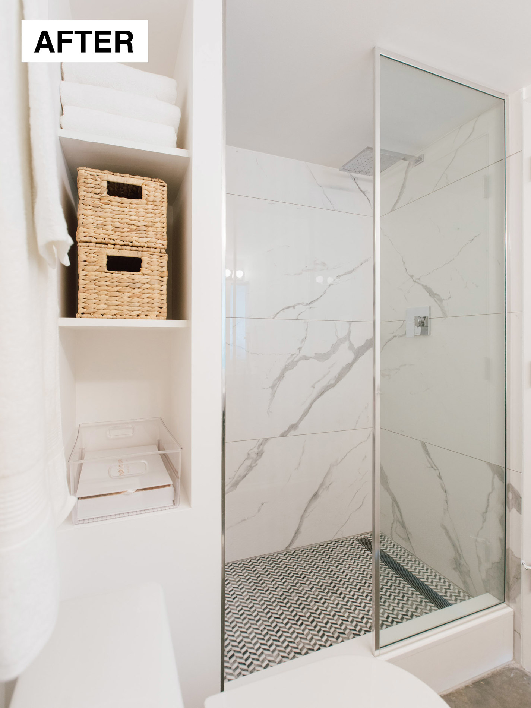
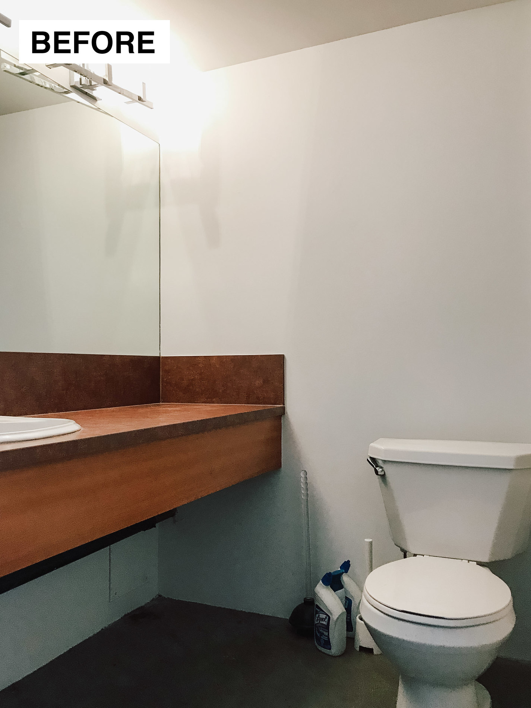
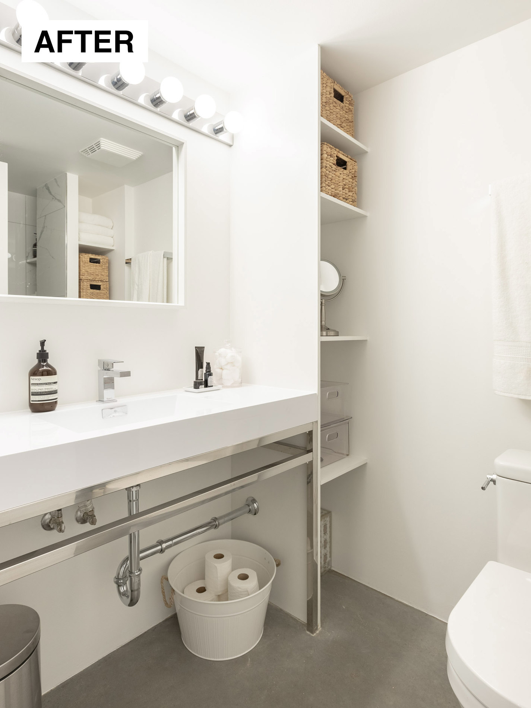
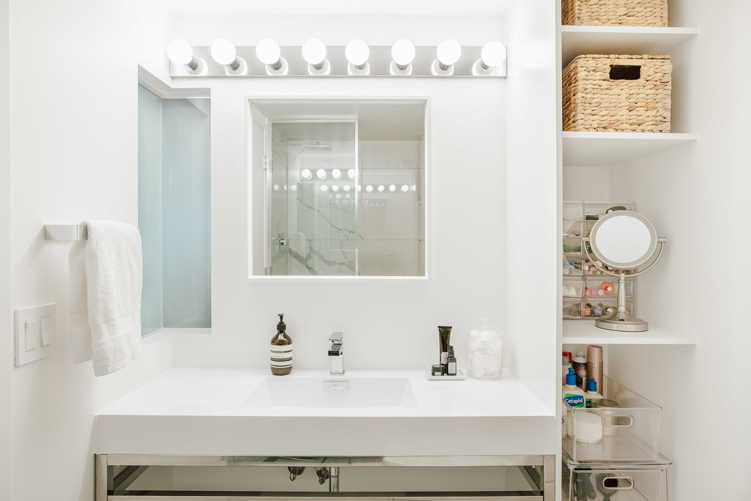
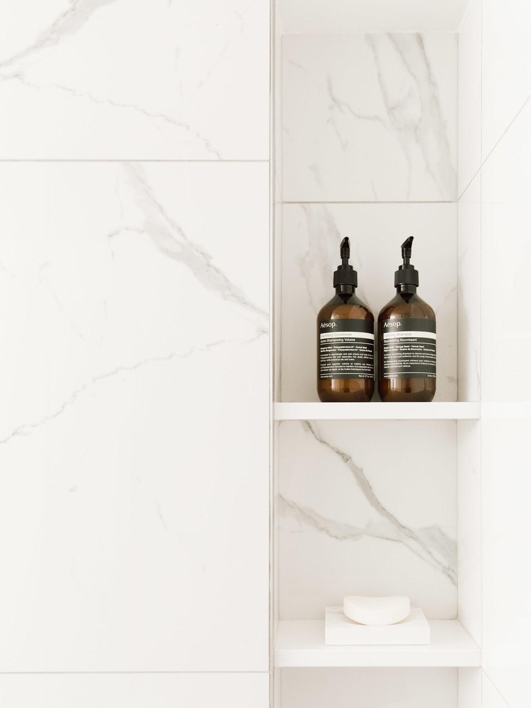
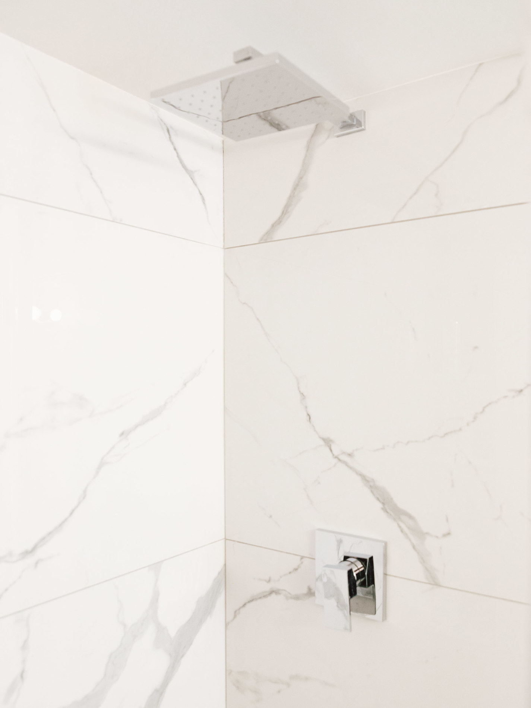
One of the most frustrating things about the renovation was trying to find someone to re-finish our concrete floors. It was a thing that held us back by about 6 whole months. We couldn’t move forward with any finishing work because everything had to be rolled out for the floors to be laid out and dried for at least 24 hours. We had guys come in and quote the job and then totally ghost on us when it was time to start the work. Don’t even get me started on the giant planters we had to get creative with moving around the contractors as they worked. The stairs were also waiting for the concrete guys to arrive as they had to be reinforced a few times before we were happy with the final result. We are still finding ourselves constantly touching them up and aesthetically I am against any nosing. We made the mistake of laying out brittle concrete board on the wooden stairs instead of pouring real concrete as we were worried about the weight but the material kept chipping under repeated use. Of course we had people warn us against it, but in the end we wanted to try it anyway. Note to those curious, it doesn’t work.
Our railing was one of the very last things to be installed, it was custom made from a Pinterest image I found, if I could have gotten away with it I would have preferred not to have a railing at all so I wanted something very minimal, we found Mercedes + Singh through an architect friend of mine, they worked on the interiors of one of our fave Calgary restaurants, Gorilla Whale so I already knew I liked their work. Sumer was great to work with, very responsive and accommodating to my eye for straight lines. The install was a challenge because the railing had to come into the building in pieces and be welded together on site, because the windows don’t really open very wide we were all on smoke alarm watch.
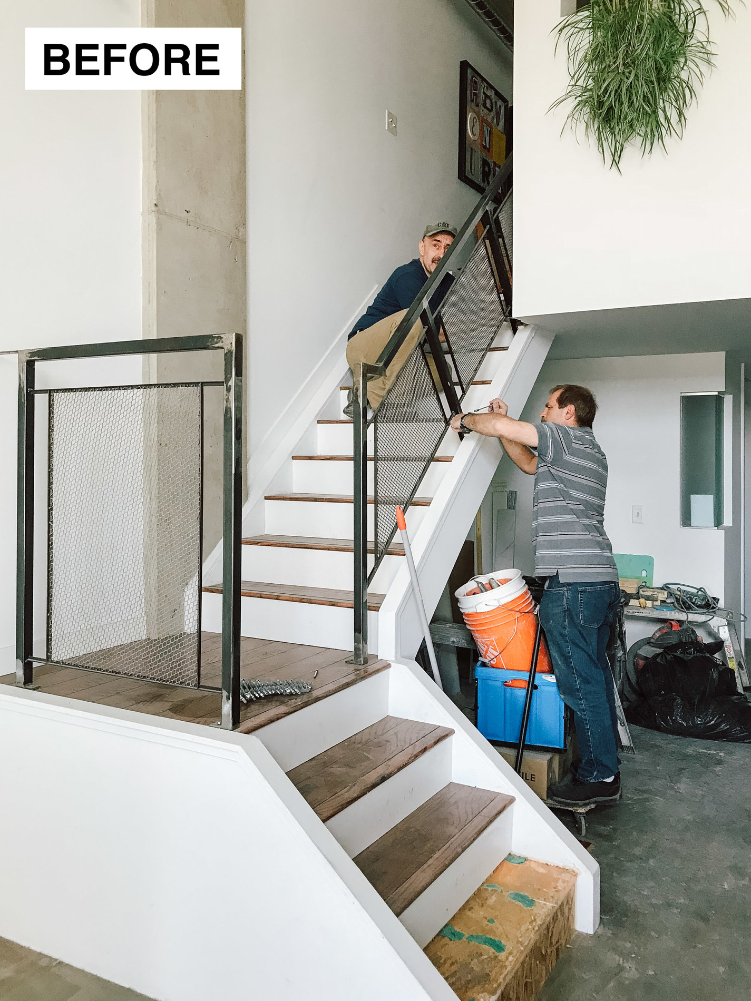
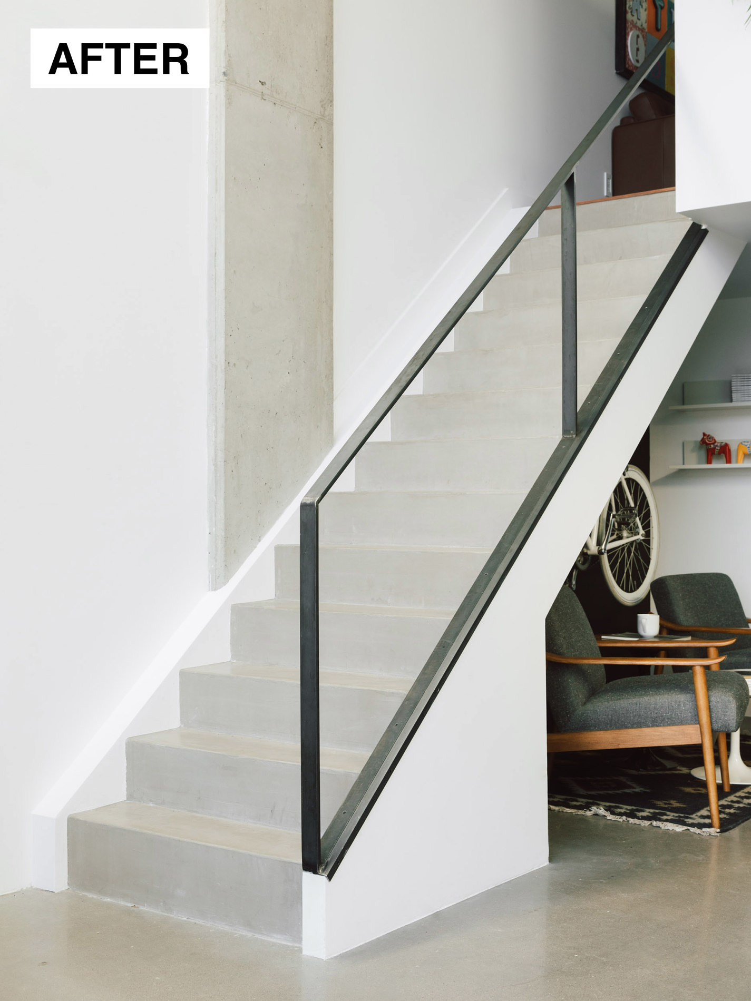
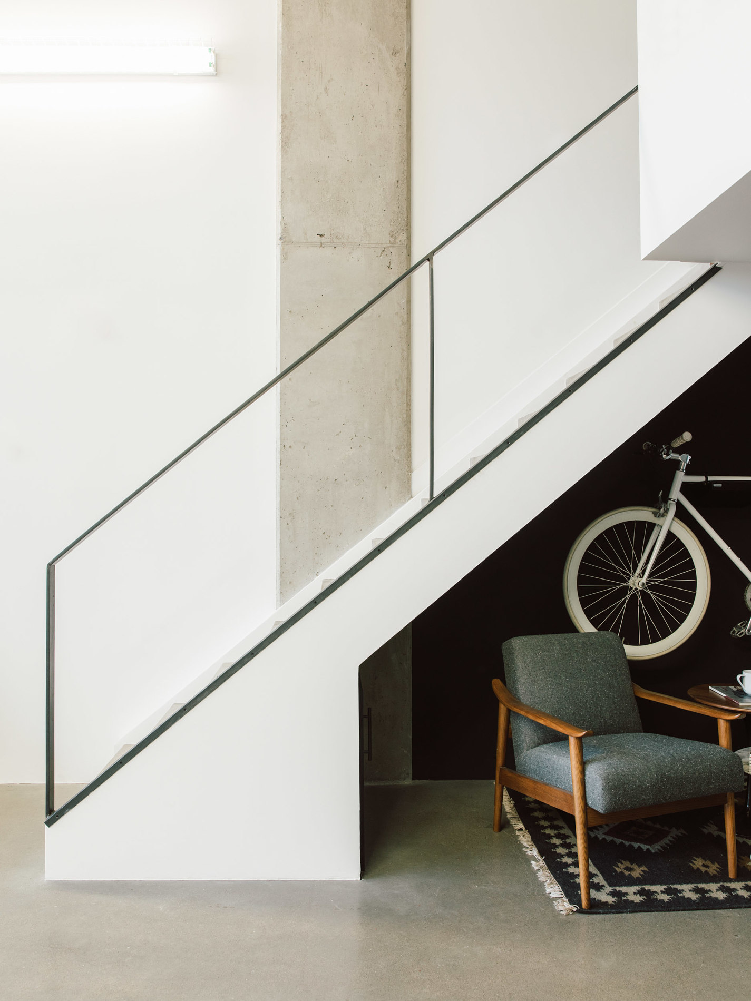
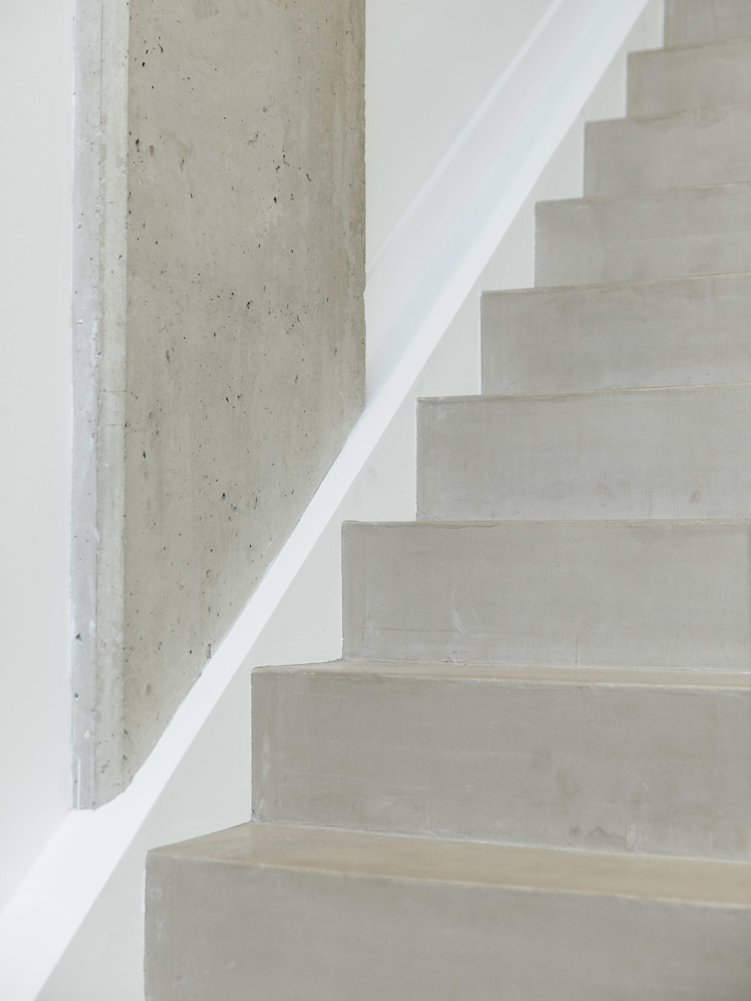
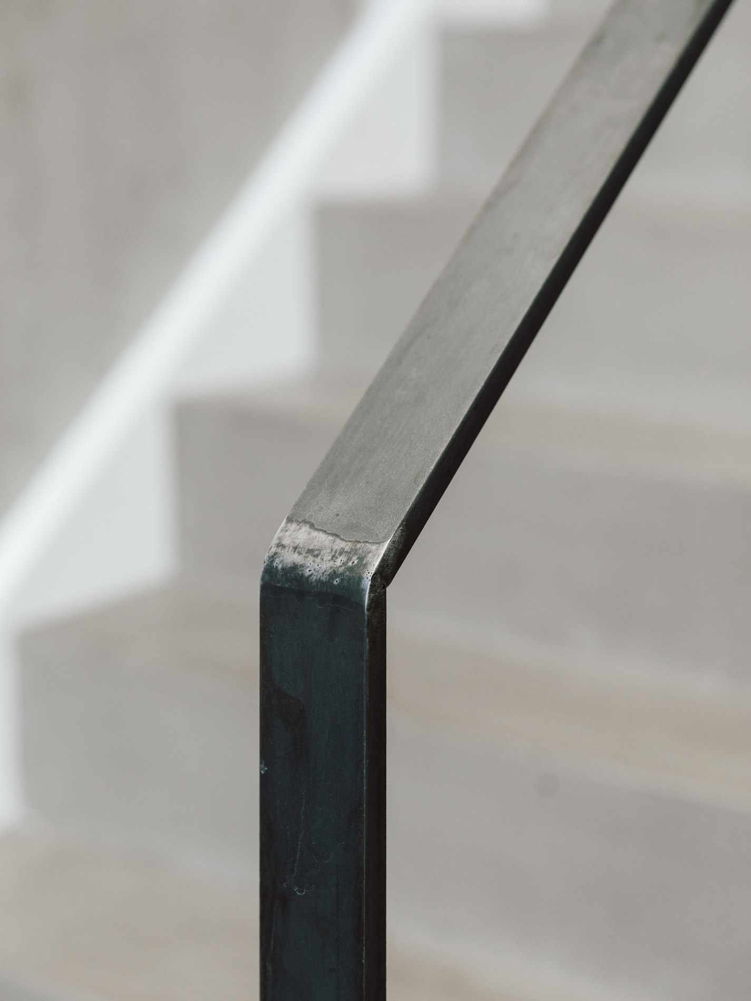
The one thing we can always count on, as proven time and time again, are our amazing electricians. I always get really sad toward the end of the project because not only do I really love having these guys around but also the ability to basically come up with just about anything and have them be at the ready to make it happen. If you are looking for a stellar electrician in the Calgary area, make sure to give Benco a call. The studio was always very dim and required a lot of lighting. This renovation provided us the opportunity to finally fix it. A challenge was finding the right LED bulbs that wouldn’t flicker in video. LED has been a complete game changer because we can blast so much light in the space without worrying about blowing fuses, burning out bulbs or heating up the space. These lights will last for years before they need to be replaced. We are now also finally able to shoot here without always having to set up studio lighting. If we need daylight we now have it built in to our walls! We found the look we wanted, an industrial caged fixture and Benco had the perfect solution. Before we had two singular bulbs on each of the walls giving off barely any light, now the lamps span the length of the entire wall and light up the entire space. Similarly in the kitchen, three shitty little bulbs were replaced with four bright LED pot lights that are never getting in the way and light the space up beautifully.
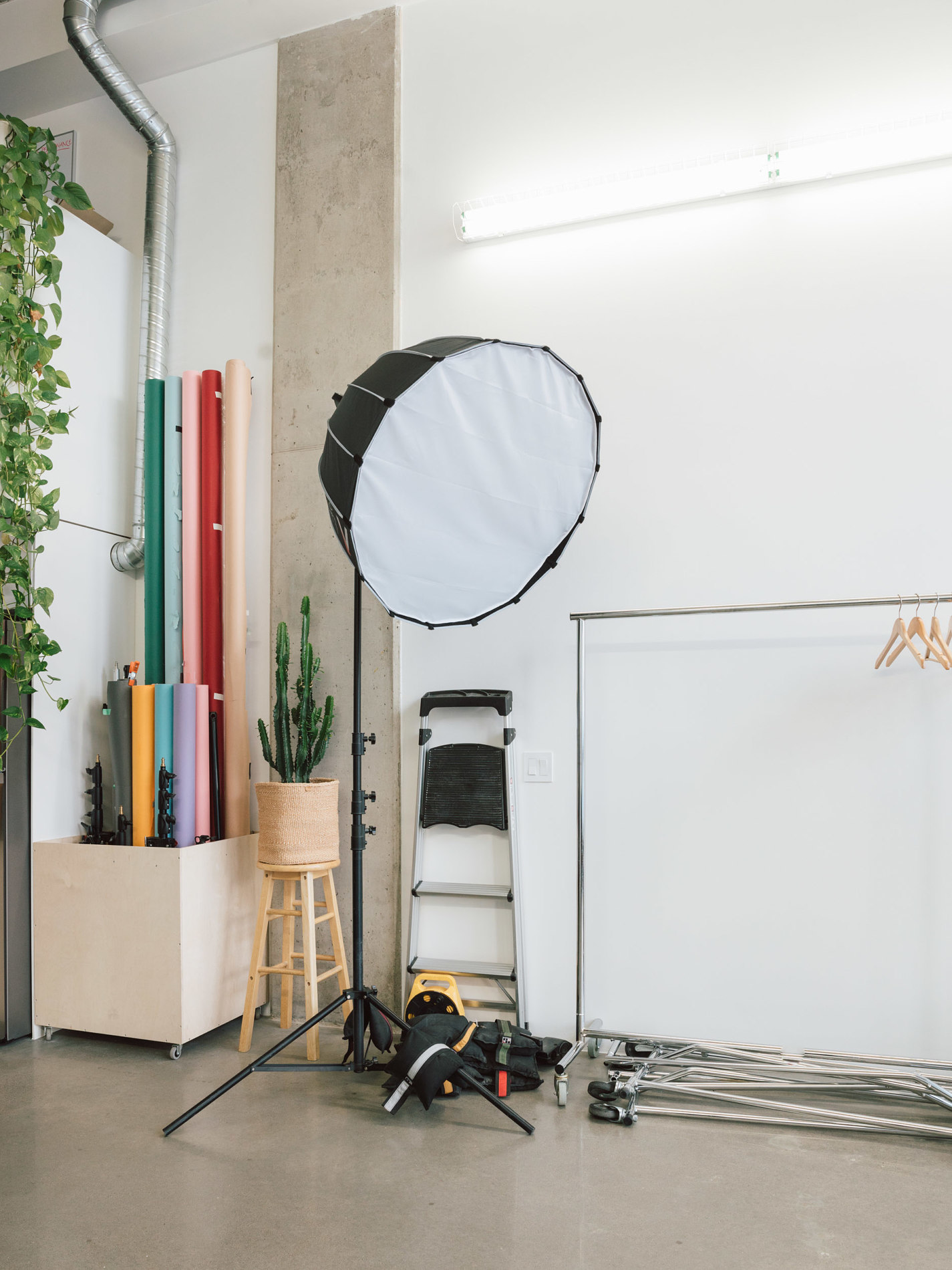
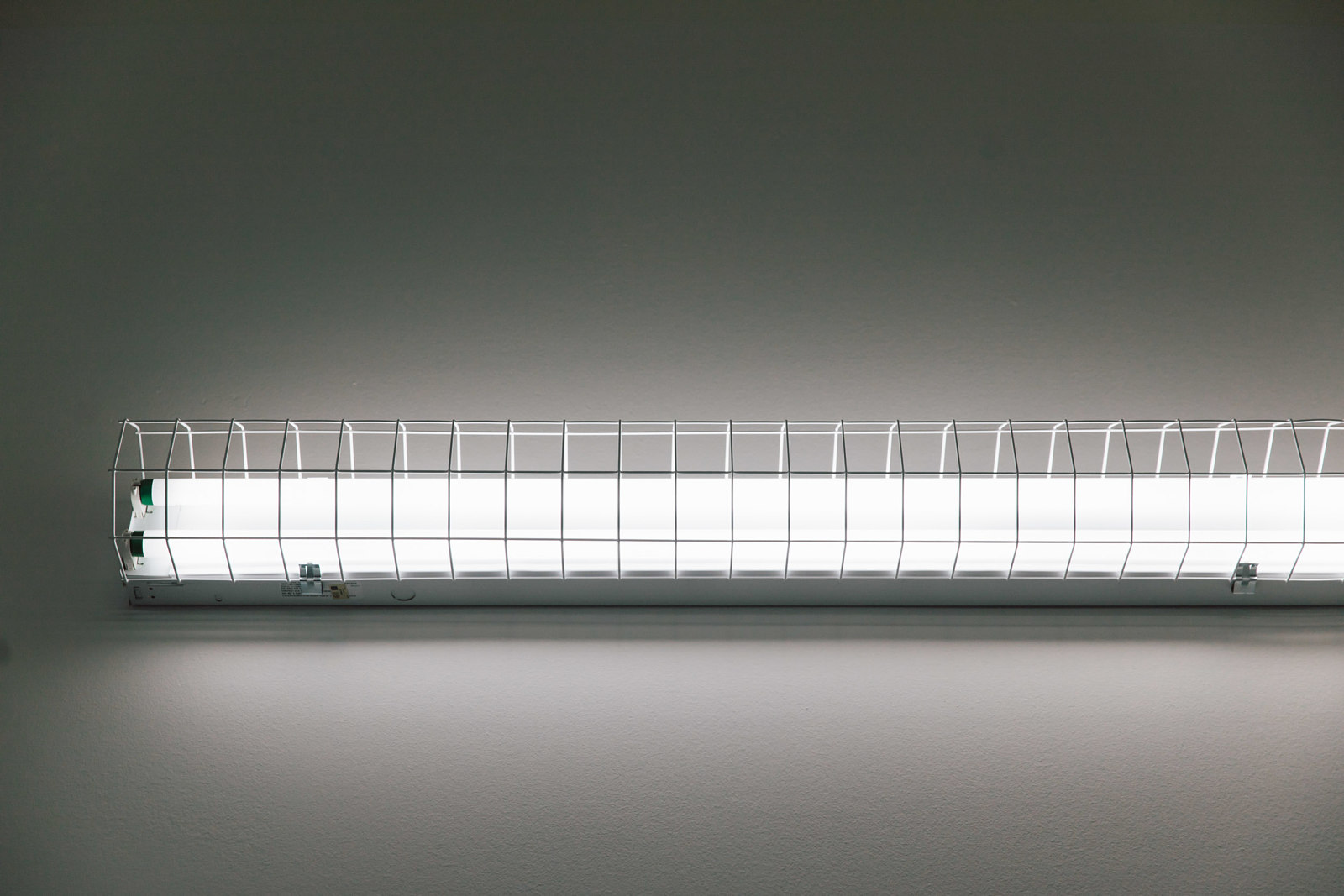
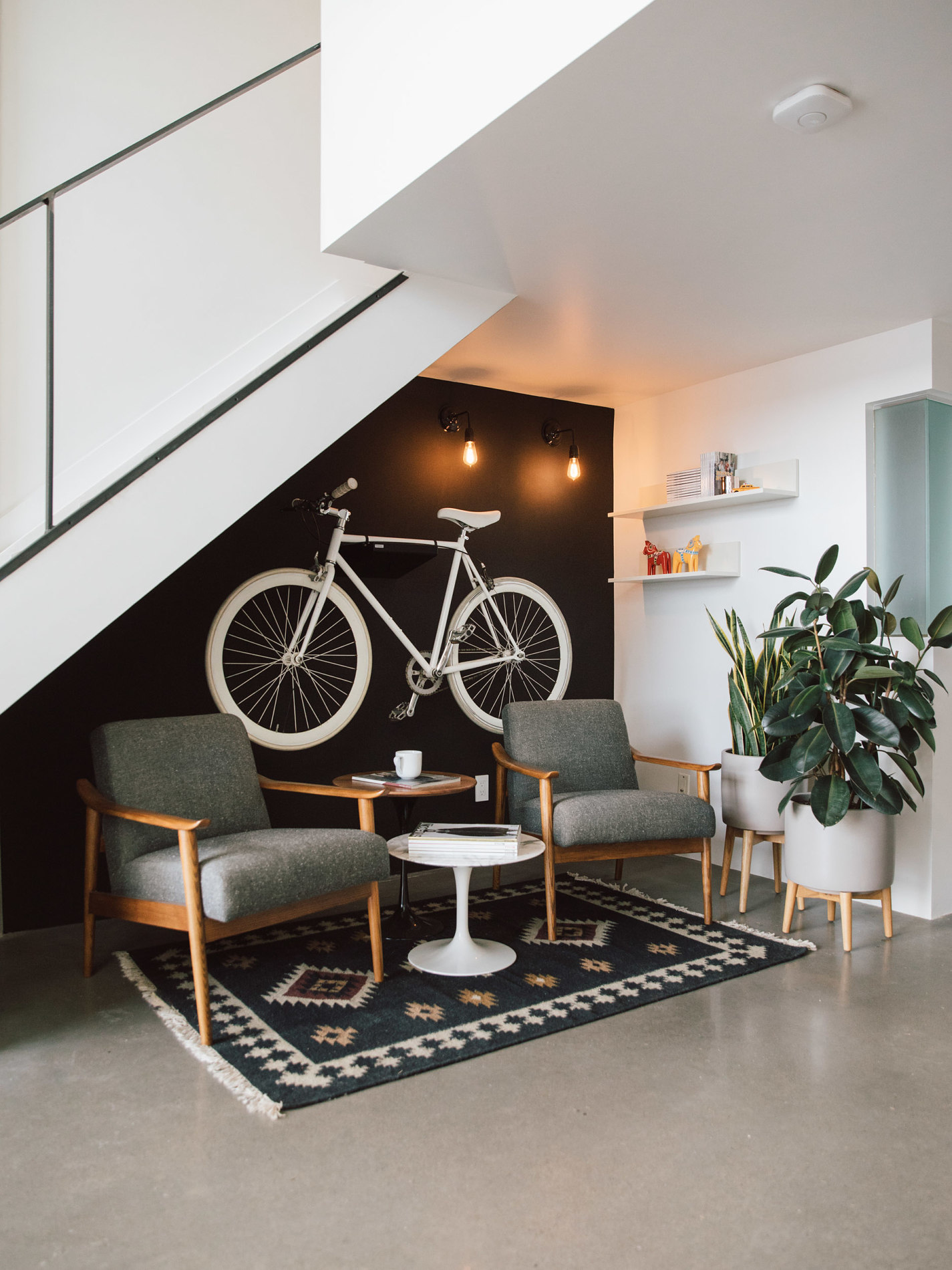
This nook under the stairs is my new favourite spot in the studio. Before the renovation this space was used mainly for storage. It would be where we’d put all of our gear, clothing boxes or things that were ready to go to the Ania.B sale. It was what we made it, but because it’s the first thing you see when you walk in the door we really wanted to make sure it was inviting and pleasing to the eye. The decision to paint it black was super last minute and I think it really makes this space (pats herself on the back). We were also about to get rid of this white bike but thought it would make a perfect wall piece, not to mention it is in the very CENTRE of the story of how Tyler and I met. So it had to stay! Adding the shelves on the walls provided us with even more storage and a spot to display our favourite things, found objects from or travels and our self published books of photos for guests to look at and even take home as a keepsake.
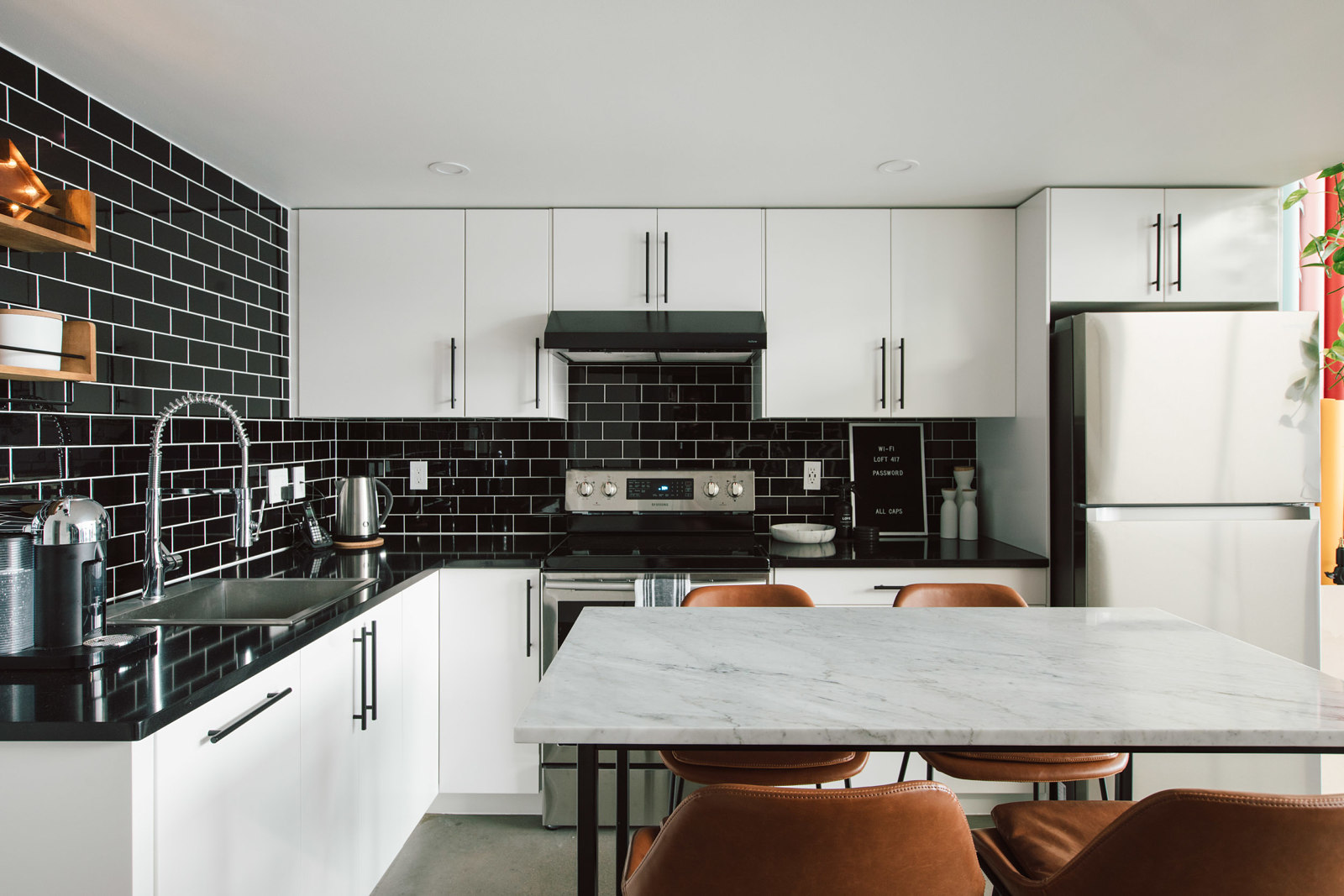
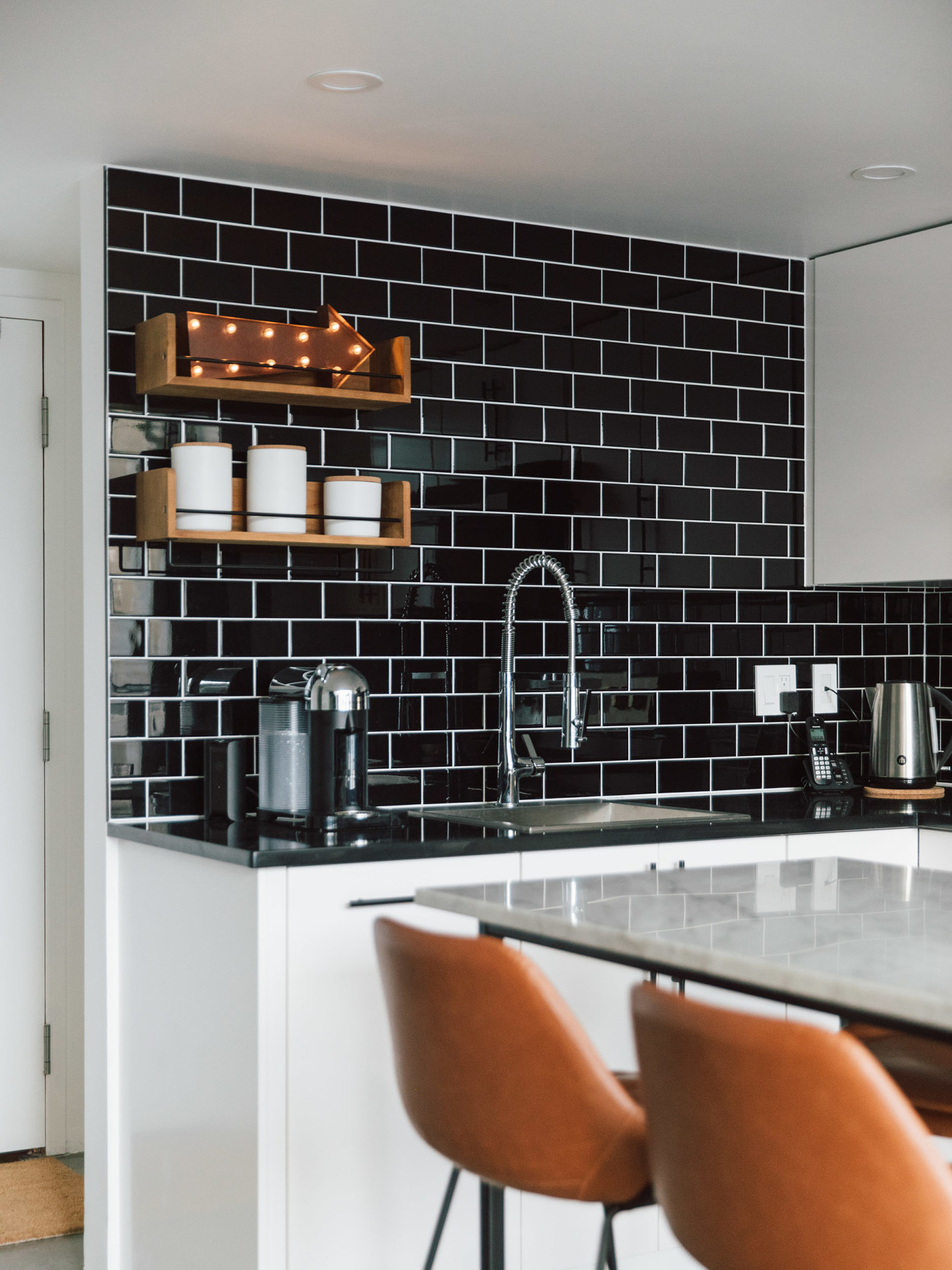
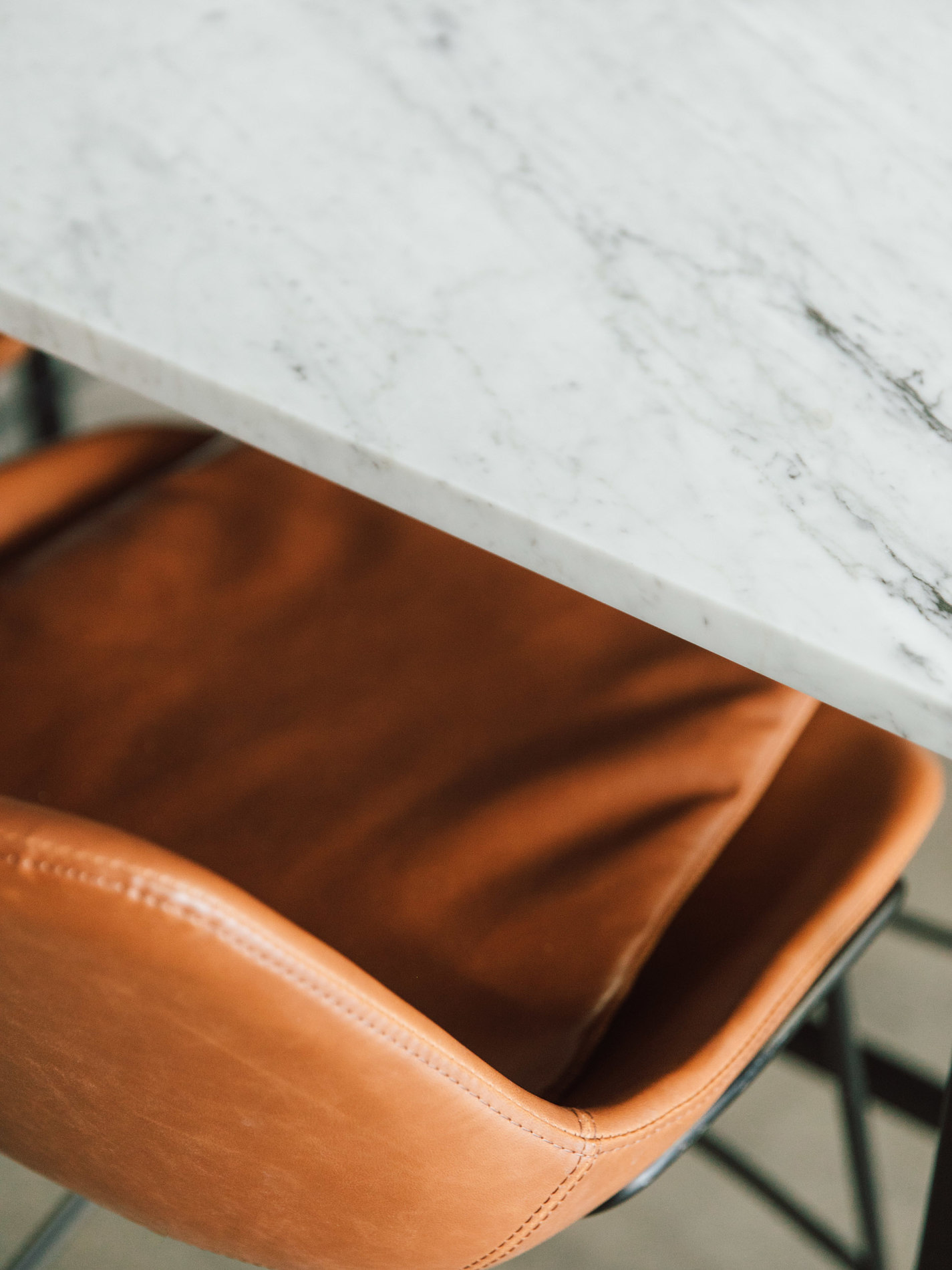
The kitchen, just like at our home is Ikea. Having spent a lot of time searching, the Ikea cabinets just always end up being the best option across the board for designers and home owners alike. I mixed things up this time with handles I found on amazon to go with the overall look of the room. I love the black subway tile, though it did scratch easily during install. We were able to shorten the length of the counters perfectly to close the kitchen where the loft cuts off the room but adding the top cabinets allowed us to actually gain storage space AND hide the exhaust pipe from the hood fan to give it a more sleek and elegant feel. I was FINALLY able to use the faucet I bought when we first moved into the loft which didn’t fit with the previous sink and of course EQ3 finished the space with their beautiful kitchen bar, stools and accessories (this marble bowl and jugs are some of my favourite focal pieces on our counters).
After eight long months we are still waiting on the last pieces to finish up the upstairs loft/office of the studio but the progress so far has been so incredible I couldn’t wait to share. Stay tuned to see the rest of the studio in the coming months and let me know what you think of the changes so far. For those interested in renting the space for day use you can contact us through the studio webpage, www.whitebikestudios.com or email directly at info@stalman.com. xoxo
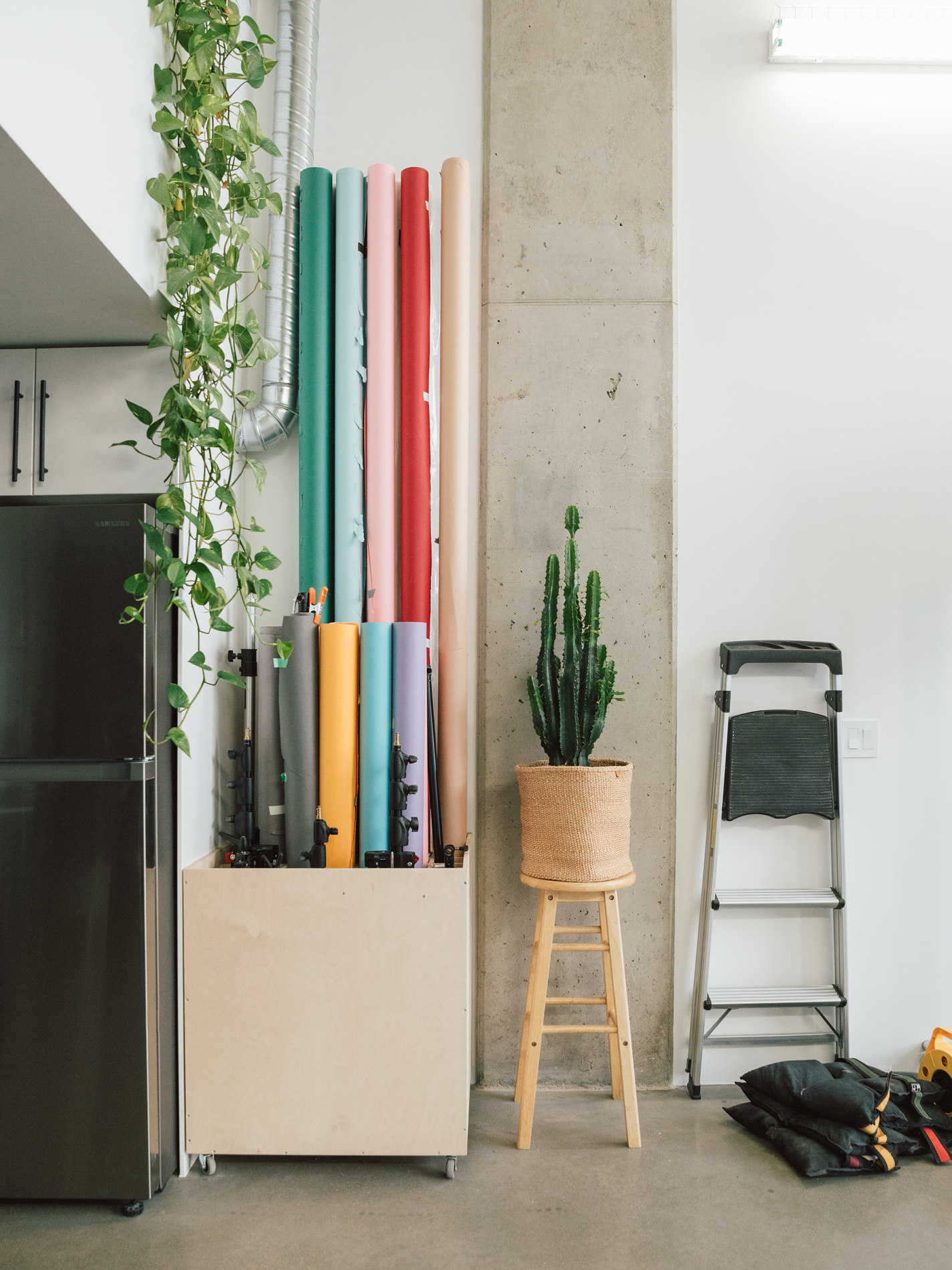
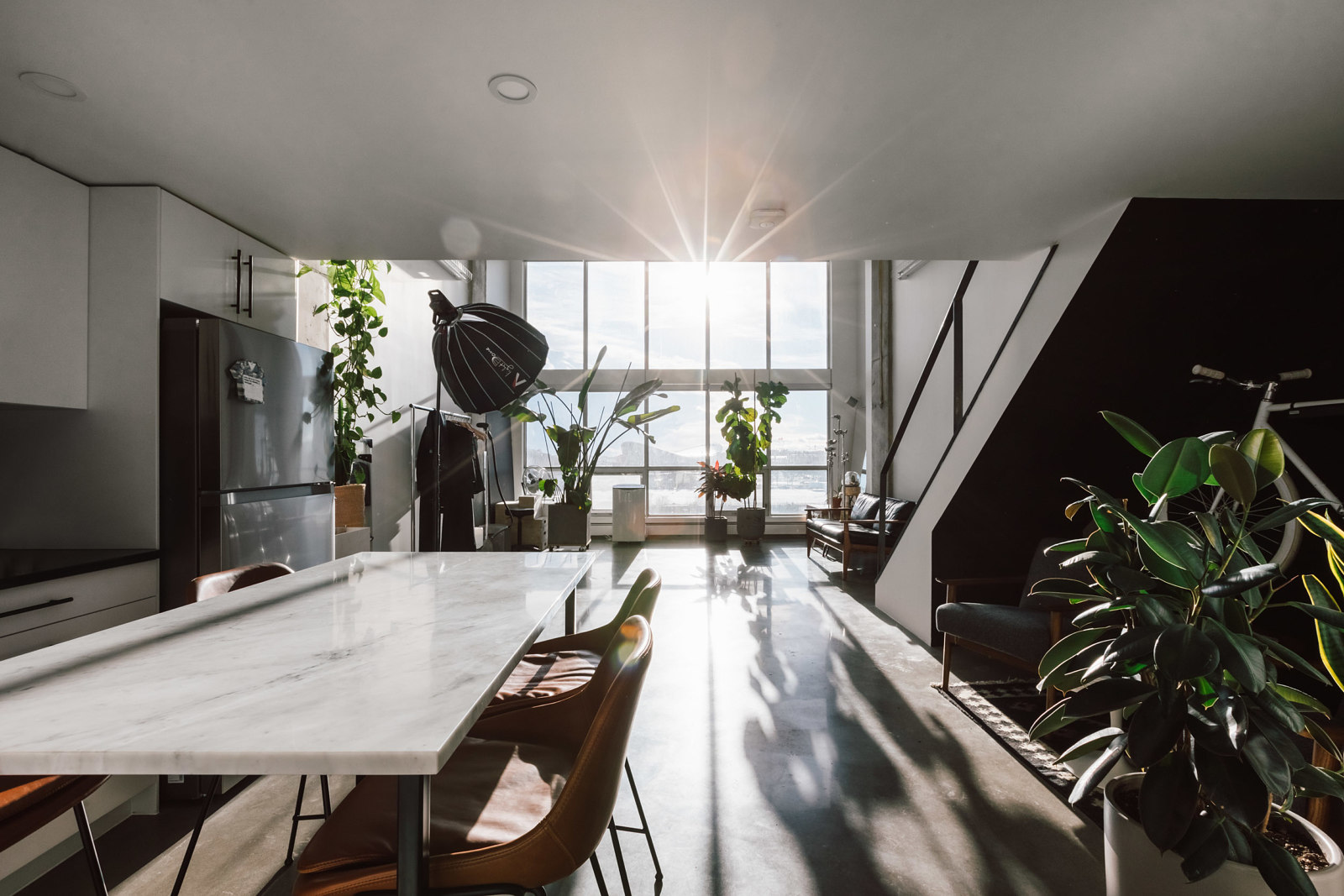
Tags: bathroom remodel, before & after, eq3, home improvement, house and home, renovation, studio

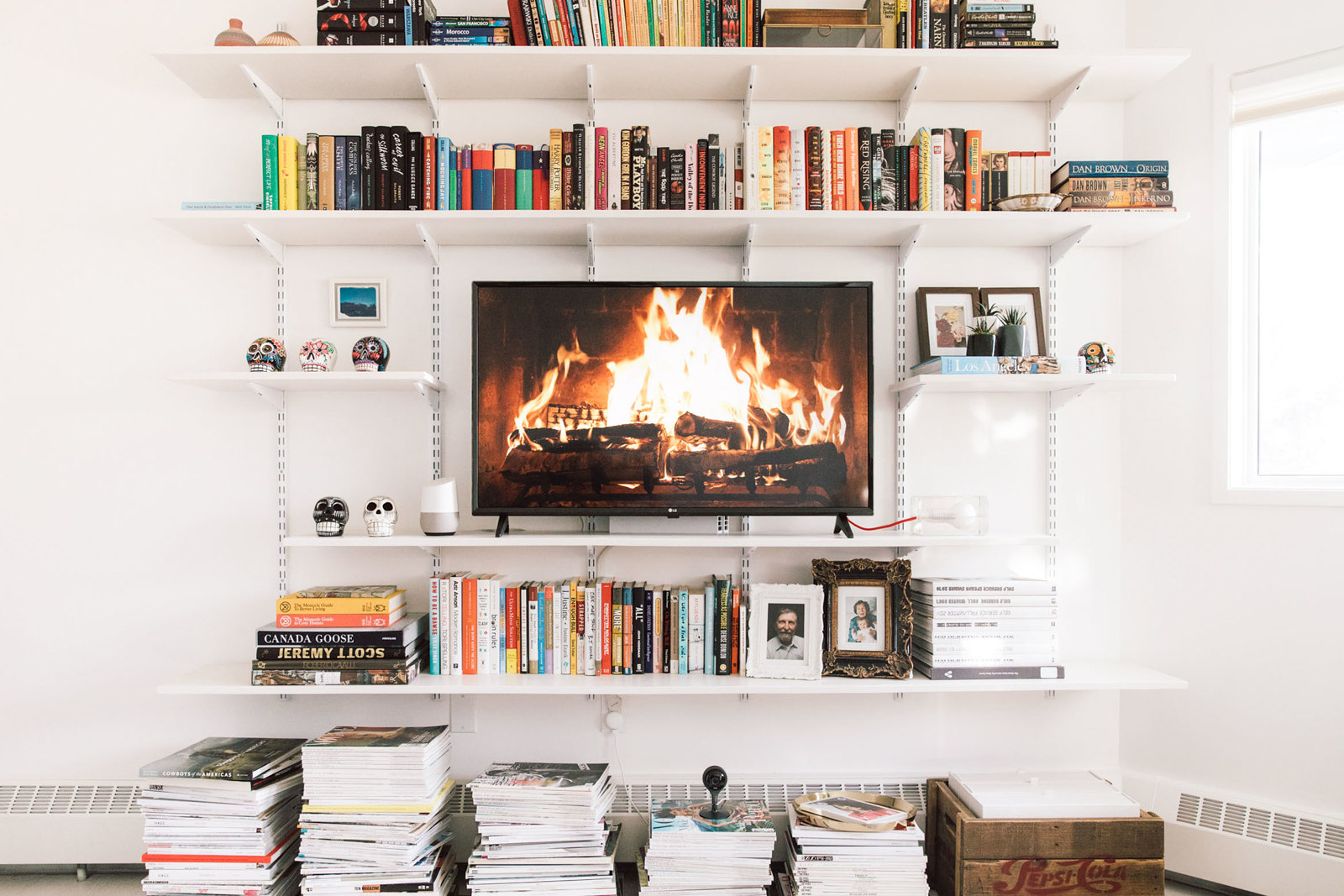
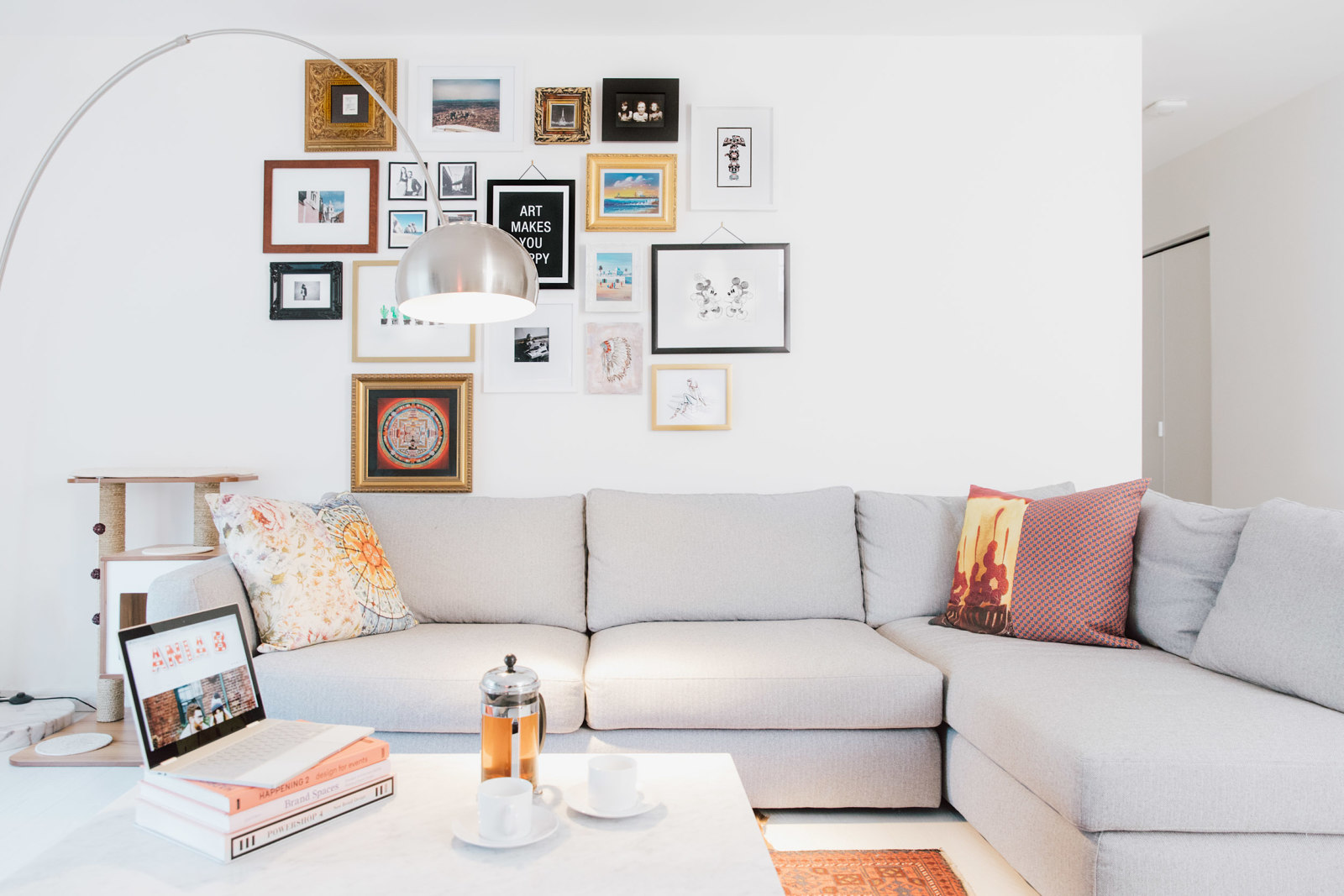
Jak pięknie <3
http://www.evdaily.blogspot.com
Such a lovely ♥️ space to live in … beautiful renovation idea!
🌸🍃ROSES FOR FRIDAYS 🌸🍃| by mia | A Creative Lifestyle Blog
Renovations are pain but you guys did an amazing job!!!
Absolutely stunning transformation! It must feel so nice to have an inspiring and functional workspace. I’ve also saved your electrician recommendation — thank you!
Absolutely Awesome! You have a talent for interior design and project management. Fantastic – Congrats!!!!!
PS Love the last Pic!
Congratulation, you are very talented girl !!!!!!!
Awesome studio space. What a change from the before pictures. Love the minimalist look of the staircase. You guys did a great job.
I’m also in the Calgary area, how do I get a hold of George!?!?
Thanks!
send me an e-mail at aniaboniecka@live.com, I will give you his info 🙂